25 Room Addition Ideas To Consider When Planning an Addition
Are you considering a home addition? Room addition ideas for small homes are plentiful, but what really goes into adding onto your home? No matter what area you are expanding, you need to consider these 25 often overlooked elements when planning a home addition.

This post may contain affiliate links for your convenience.
25 Room Addition Ideas to Consider When Planning an Addition
When we moved into our 1970s home, we planned to remodel but keep the existing footprint.

We quickly realized that a single living room addition would allow us to do a lot more with the existing structure to suit our family’s needs.

Plus, the unheated solarium that existed wasn’t practical for our family. It constantly let in freezing air in the winter and was sweltering in the summer.


Here is a summary of the top elements to process and plan as you consider room addition ideas for your own home.
Keep reading for more in depth reasoning and advice.
- Define the problem to solve
- Assess long term needs, family growth
- Set a budget
- Define ROI
- Interview contractors and subs
- Agree on a timeline
- Communication agreement
- Build out or build up?
- Living through the addition v. moving out
- Obtaining permits
- Assess structural support needed for new opening to addition
- Changing the roofline
- Designing sight lines
- Room shape/layout
- Crawl space, partial or full basement
- Mechanicals capacity
- Incorporate outdoor living into your design
- How to carry or transition flooring into addition
- Second thermostat needed?
- Mixing old and new exterior materials
- Matching windows
- Natural light planning
- Additional spigots for landscaping
- Exterior outlets and lighting
- Planning ahead for wiring for surround sound, TVs, or motorized blinds

Defining the Problem
Oftentimes people believe they need to expand their homes because they think space is the problem. That’s how most family room addition ideas are born.
However, that is not always the case. While space may be what you need, you can often create space within the existing footprint of a home with strategic organization and design.

For that reason, I would always recommend writing down the specific problem you would like to solve to determine if a room addition is what you actually need.

After you’ve defined the problem, think through these items.
Can I solve this problem by:
- Changing the existing furniture layout.
- Adding more efficient storage solutions.
- Rethinking the purpose of a room (ex: Update an unused formal dining room into a home office.)
- Purging and organizing possessions.
If you cannot solve the problems you’ve identified with these inexpensive solutions, then a room addition may be what you really need.
Assess Long Term Needs
As you process whether or not a home addition is the correct solution to your problem, think about long term needs.
A home addition is a time consuming and expensive process. You only want to have to do it one time.

So, if you’re a young family with young kids, think about how you may need to use the space when your kids are teenagers in 10 years. Will the home addition you’re planning continue to solve your problem in a decade as the kids grow in size, activities, and space requirements?

Conversely, if you are a new empty nester and feeling the need to downsize, keep in mind that your kids will grow into their own families in the next 5-10 years. Will your home be adaptable for growing families and grandchildren, if that is part of your long term future?
Early Planning Stage for Room Addition Ideas
Once you’ve determined that a room addition is right for you, it’s time to plan!
During this early planning stage, you need to be prepared to:
- Set a budget
- Define ROI
- Interview contractors and subs
- Agree on a timeline
- Create a communication agreement
- Build out or build up?
- Decide, are we living through the addition or moving out?
Setting a Budget
Perhaps the most important factor in these early stages of a home addition is setting the budget.

Whether you are using a construction loan, home equity, or paying out of pocket, a budget is paramount.

SHOP THE ROOM
With rising material and labor costs, a home addition can quickly get out of control if you haven’t set parameters.
The average cost of a home addition in 2024 is between $20,000 to $130,000 depending on your geographic location, materials, the type of room you’re adding on (kitchen v. bedroom) and labor costs.
The best option for you to determine your budget is to start getting bids. However, if you are curious about what you should expect you can start by using online resources like this estimator.
Defining ROI
As you plan your budget, consider the ROI.
While it would be ideal to proceed with a project regardless of the ROI, it isn’t something you should overlook.

Consider This Scenario: Your room addition ideas are swirling and you’ve planned a budget of $100,000 for an elaborate master suite. In one year you unexpectedly have to move. Will you be able to sell your home for $100,000 more than you would have before the addition?
Never invest more money into your home than you can get back out of it.
Interviewing Contractors and Subs
Perhaps the second most important part of planning a home addition is deciding who you will work with.


While it will save you money to DIY as you’re able, there are many occasions where it is wisest to call in the pros. Working with a good contractor will make or break your home remodel or addition experience.
Multiple personal referrals are the best indicators of the quality of work and reliability of a contractor. Ideally, you want the best of all worlds when choosing a builder:
- Highly qualified and experience (licensed and insured)
- Quality workmanship
- Excellent communication
- Organized and professional
- Reliable and trustworthy
- Able to work in your budget and timeline
Have conversations with past clients to discuss how the contractor you’re interviewing handles communication, mistakes, and follow through. There is no better indicator than a personal reference. Just make sure to have this discussion with 3-5 clients to get a good representation.
If you don’t have the ability to talk directly with past clients, go to google. Online reviews are a good starting point to see if a contractor is someone you want to interview personally or pass on.

As part of the interview process, pay attention to how quickly they get back to you. Returning phone calls, answering questions, and providing quotes is a huge part of working with a contractor. Chances are, if they take weeks to respond to you during the interview process, it will be the same if hired.
Once you’ve decided you like a contractor, make sure to ask them what subs they work with.
Electricians, plumbers, HVAC, flooring installers, drywall hangers, and tilers are often contracted out. Ensure that these subs also have good reviews and a reliable reputation.
Contractor Agreements
Once you’ve hired someone, make sure you have discussions and agreements on timeline and communication.
A reputable contractor should be able to provide you with a rough timeline and estimated workflow for the project. Expect that this will change! However, at least ensure that you’ve discussed the estimations at the beginning.

Next, form a communication agreement.
How will your contractor communicate updates and changes with you?
When we did our home remodel, we used the same builder we’ve used in the past for much smaller projects at our last home. We already knew he was qualified and did quality work. However, for those smaller projects we never truly needed a communication agreement.
With the large scale projects we did in our current home, he and I discovered that we worked best with a morning check in each day. Text and email wasn’t the best route other than for summaries or quick notes. Instead, we went through the day/week/month expectations with daily check ins and that way everyone was on the same page.
The final step to securing a qualified builder is to decide if you are going to build out or build up with your room addition. In some homes, it makes more sense to build a second story than it does to add on at ground level. Work through these structural and technical details before beginning the design process.
Deciding on Living Arrangements
Before you are ready to begin the construction of your room addition, you need to decide where you will live.
Some contractors will not allow you to live in the home while it’s having major construction. We were grateful to our builder for allowing us to remain in residence during the construction, which easily saved anywhere from $15,000 to $25,000 in rent for the year long process for our entire remodel.
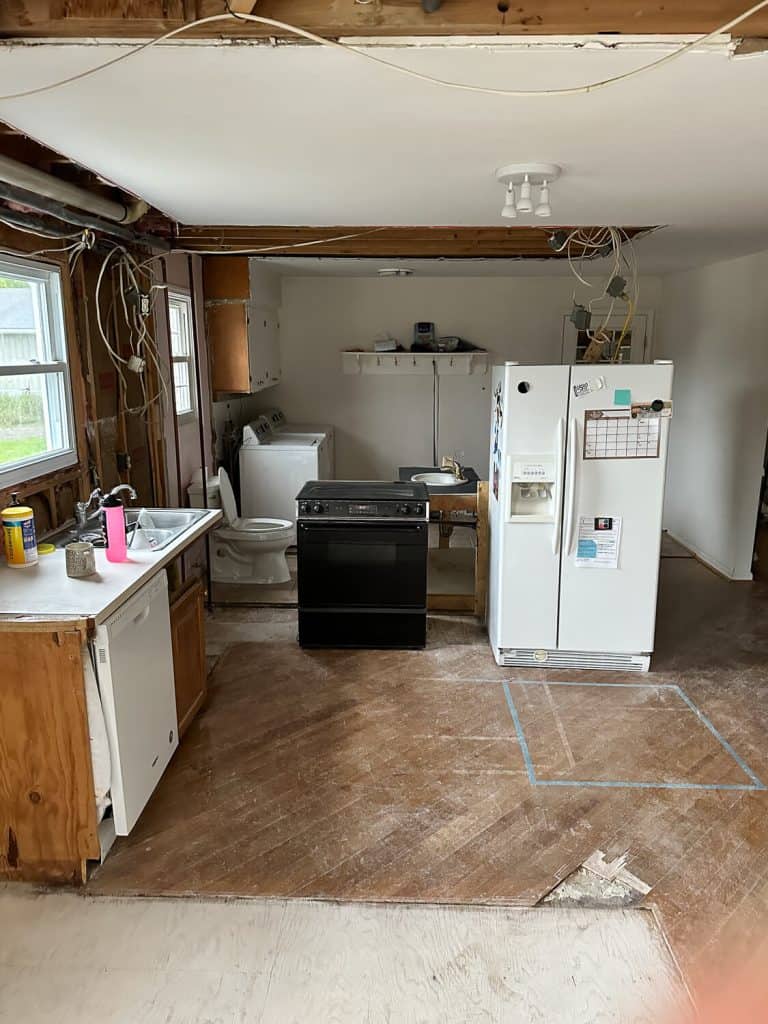
However, this is not for the faint of heart. Living in a home while it has 15 foot holes blown out of the side of the house is a test of faith, patience, endurance and strength as a family. The construction noise alone, on top of constantly having contractors in your personal space, is a severe challenge.
If you have young children, I highly recommend moving out until the major portions are complete.
Obtaining Permits
Your contractor should take care of all permitting.
However, I want to note that this portion of the project can significantly impact your timeline expectations. Call and discuss building permitting with your local branch ahead of time and start the process early.
In addition, you may need special permits for electrical, gas and plumbing.
When we did our living room addition, we had to move the natural gas line. This caused many weeks of delays as the company was booked out 2 months. And the process to apply and get approval was much more tedious than any building permitting.
Room Addition Design Ideas to Consider
Now let’s talk design.
Depending on your project, you may need to work with an architect, structural engineer, or interior designer. All of these people can provide you with vast knowledge, but also add a lot of layers to the room addition process.

As you plan your home addition, make sure to discuss the following in detail with your contractor:
- Assess structural support needed for the new opening to the addition.
- Are you changing the roofline? Do you need to re-shingle the entire roof? How might adding new angles cause rain water to flow negatively for potential leak problems?
- Design appealing sight lines from one room to the next so the addition feels intentional and not an afterthought.
- Determine the room shape/layout for best furniture placement.
- Will you add a crawl space, partial or full basement, and what is the cost difference?
- Are your mechanicals able to handle the extra load of an addition? Furnace, water heater, AC, well capacity, and more. Will you benefit from adding a second thermostat for the new room?
- How will you carry or transition flooring into the addition?
- How will you mix old and new exterior materials? Do you need to re-side the entire house? Or will the addition siding be stone or another accent material?
- Do you have the ability to match new to existing windows?
- How will you design to keep natural light at a maximum? Will the addition block existing windows or change how light enters the original home?
Additionally, I would highly consider incorporating outdoor living into your design planning when it makes sense to do so.

As we were planning our living room addition ideas, we considered outdoor living heavily.
We added a very large deck onto our new living room that wraps around to the existing kitchen. Had we not planned in advance for this deck, then our door and window placement may have been completely wrong to add it on down the road.

Future Planning Considerations for Room Addition Ideas
Lastly, what are the things you need to plan for NOW that you may not realize until after the addition is done?
- Additional spigots for landscaping
- Exterior outlets and lighting
- Planning ahead for wiring for surround sound, TVs, or motorized blinds

SHOP THE ROOM
When we added our living room addition, we took a very long rectangle structure, and made it even longer.

The only spigot we had on our house would have been impossible to access with anything less than 5 hoses to reach the front of the new addition.

So as we planned, I added on two new spigots off of the addition so it would be easier to access the front of the house, as well as the new deck to water potted plants.

I did the same for our exterior lights and outlets. Ensure that simple things like outlets off the deck for an electric smoker or outdoor string lights don’t go overlooked. Think through how you will use the space and what you might need to live as you please.
On the interior, plan ahead for things you don’t see and aren’t part of building code:
- Wiring for ceiling surround sound.
- Outlets above a fireplace mantel for a TV.
- Wiring to windows for motorized blinds.
- Other specialities that you desire.
More Home Remodeling Ideas
I hope that these 25 room addition ideas are so helpful to you as you begin the home addition process.

I promise, there is more to think about than you may expect. So take it slow, be thorough in your design and planning, and keep the faith that the process will be worth it.
If you’re looking for more remodeling ideas, make sure to browse the articles below. We are on our fourth and most extensive home remodel and have learned so much over the last 18 years. I hope it’s helpful to you!

If you are specifically considering adding on more room for a kitchen, you may find details on our full kitchen remodel very useful.
And, if you’d like to see our most recent remodel unfold, view the process on YouTube.
Thanks so much for stopping by the blog today. I’d love for you to leave any questions you have in the comments!
Make sure to subscribe to get my Grace Notes directly to your inbox and to access all my insider perks. You can also follow along daily on Instagram and weekly on YouTube!
~Sarah



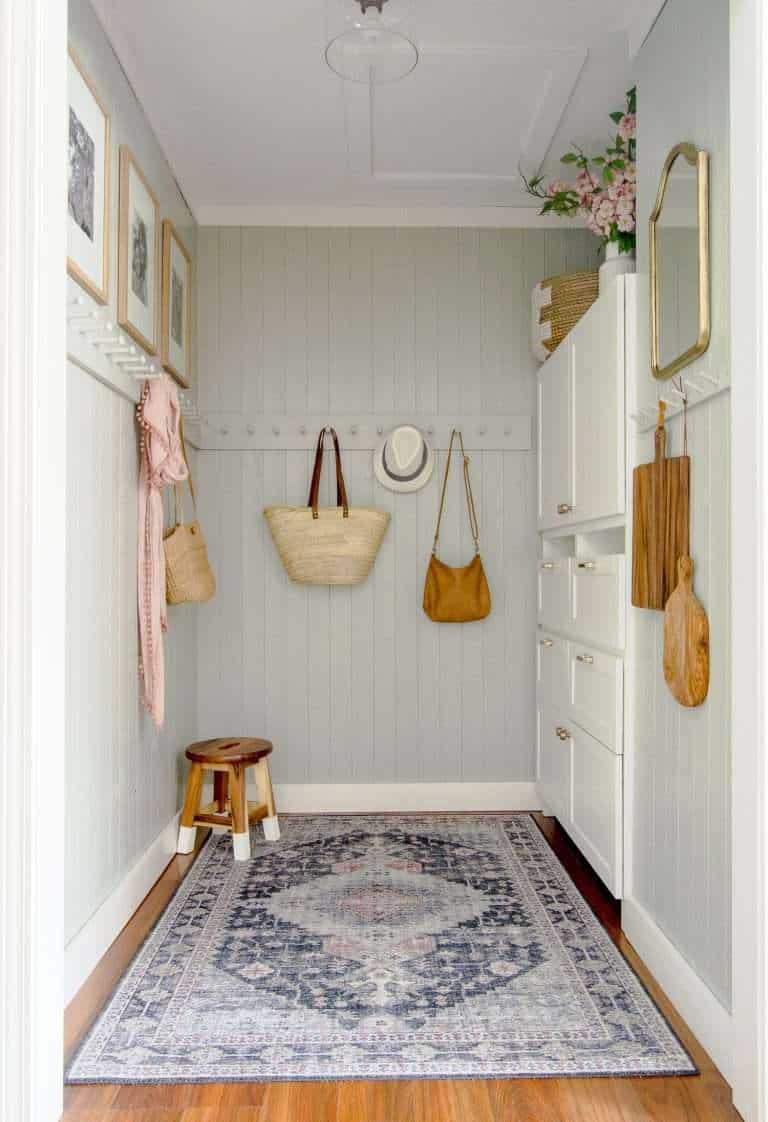
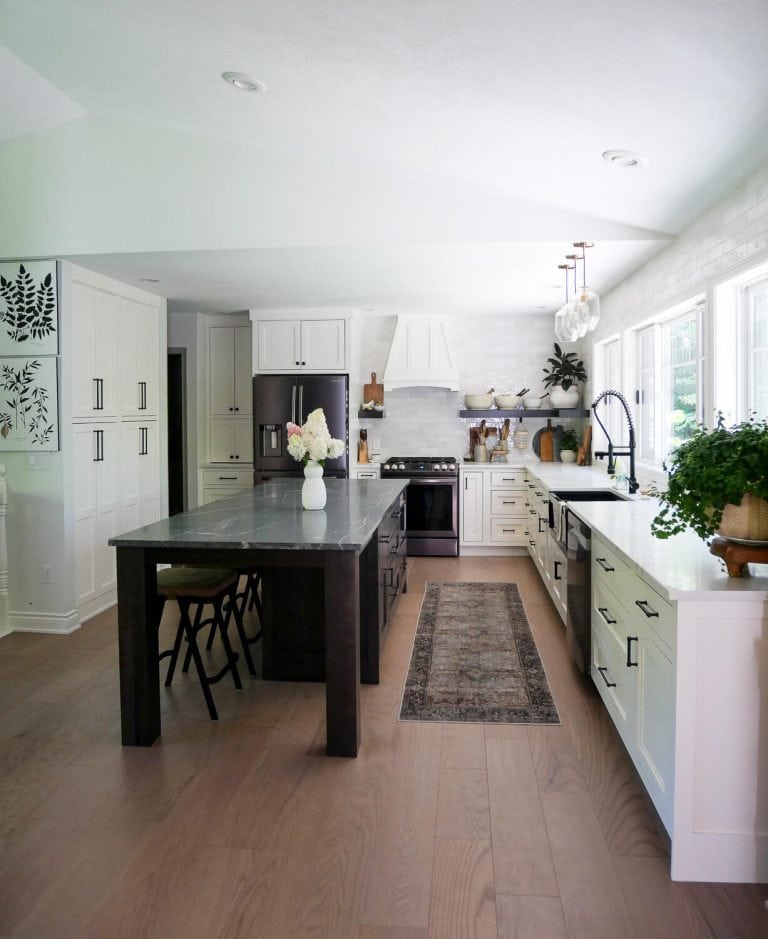
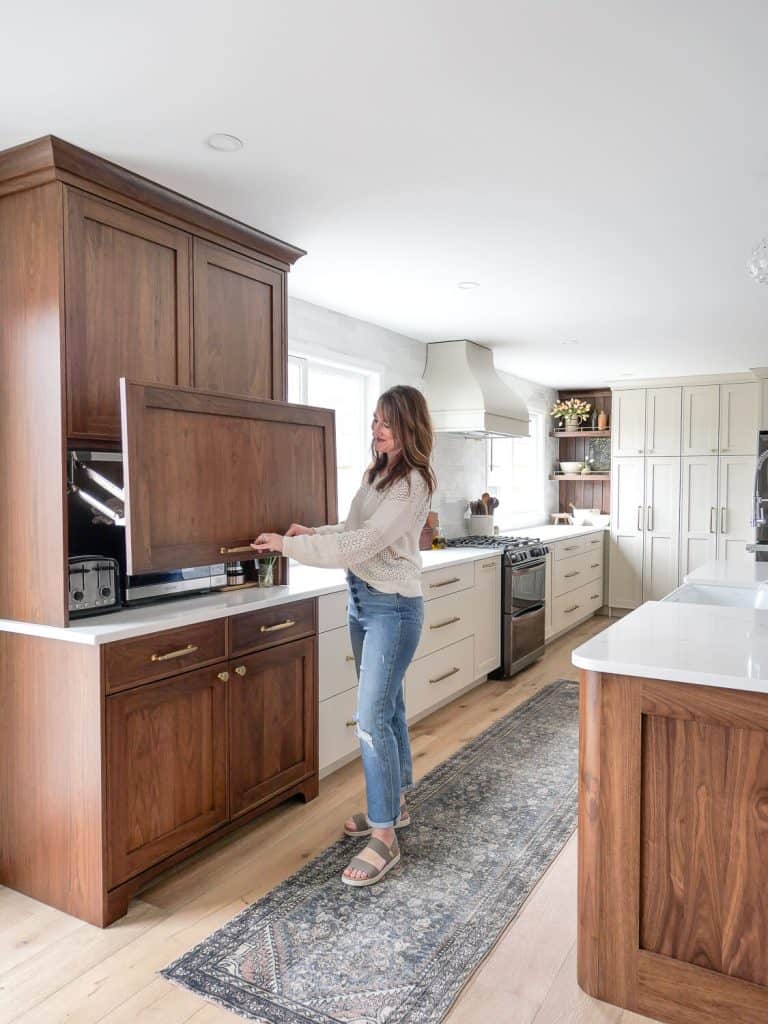
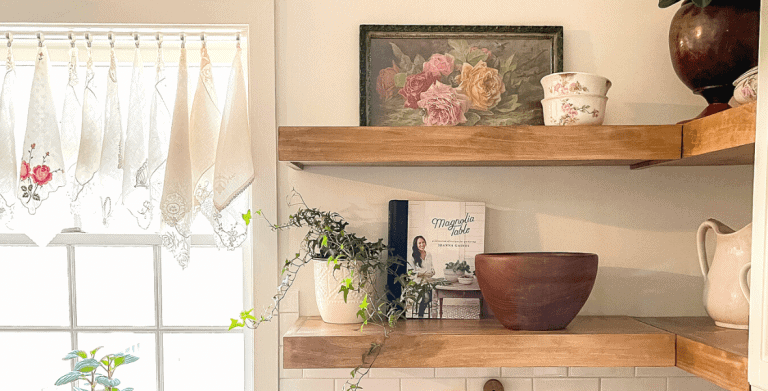
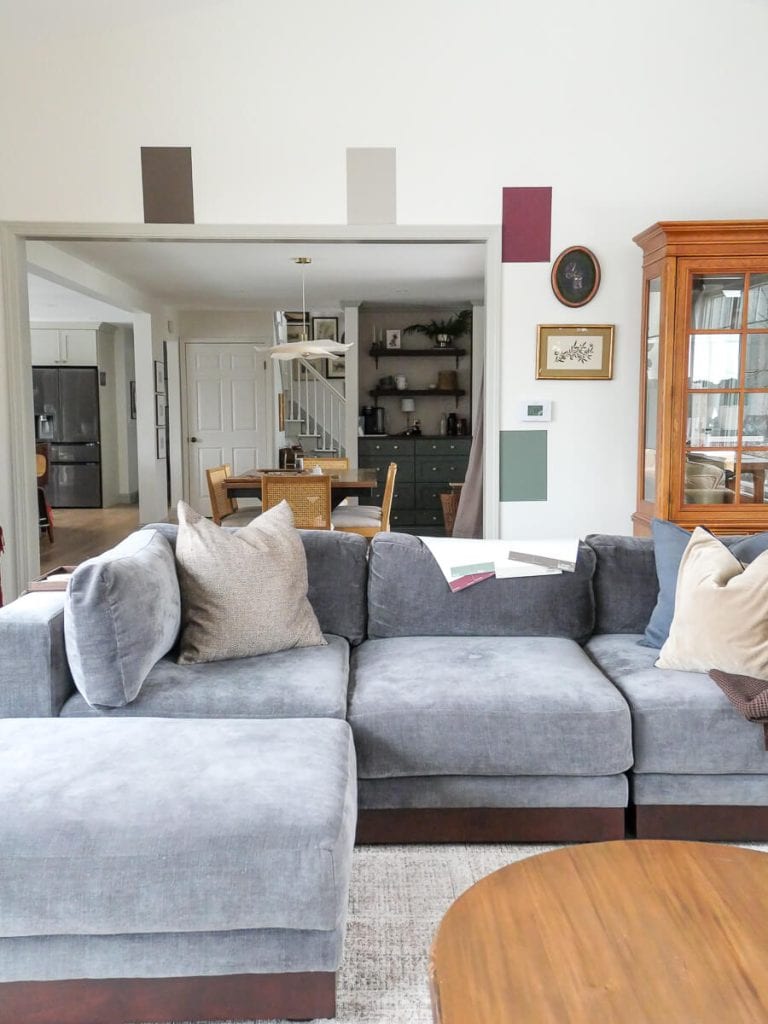
This guide does a great job showing that a successful home addition is about thoughtful planning, not just adding square footage. Defining the real problem, considering long-term family needs, and thinking through layout, light, and structure can save a lot of stress and money later. When budgets get tight, exploring options like home loan rates can also help homeowners plan smarter and move forward with confidence.
This guide does a great job showing that a successful home addition is about thoughtful planning, not just adding square footage. Defining the real problem, considering long-term family needs, and thinking through layout, light, and structure can save a lot of stress and money later. When budgets get tight, exploring options like home loan rates can also help homeowners plan smarter and move forward with confidence.
Hi, could you share what kind of fireplace you chose for the room?
We chose a gas fireplace. Marquis Capri IDV34 Direct Vent
Hi, can you share the info regarding placement of your fireplace? I can’t find the blog when you detailed it
Thanks
Hi Denise! What specifically are you trying to figure out?